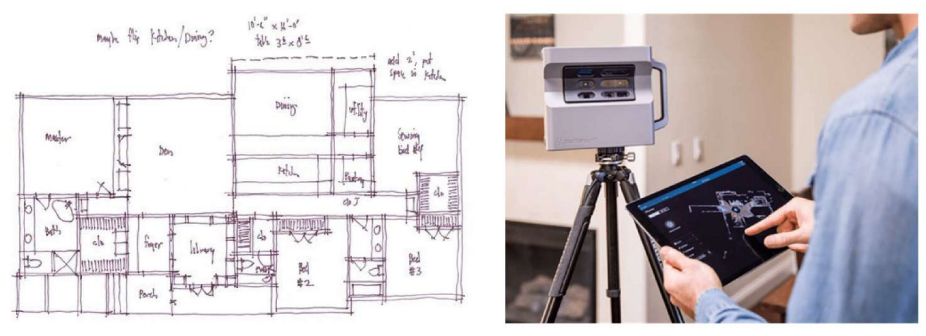
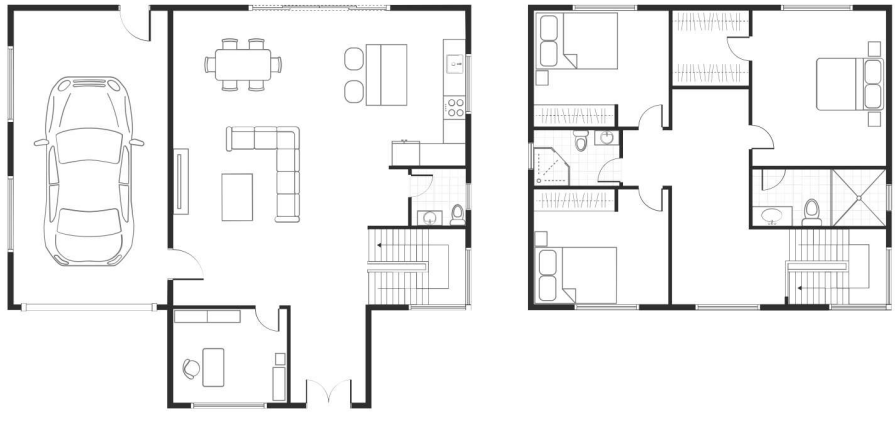
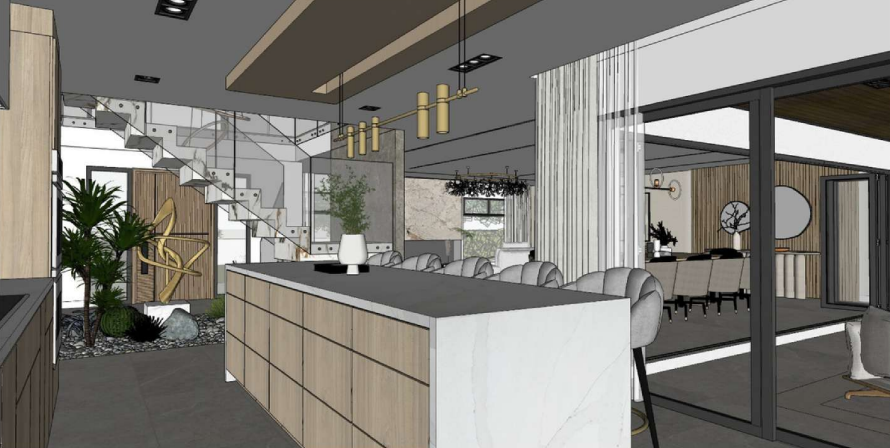
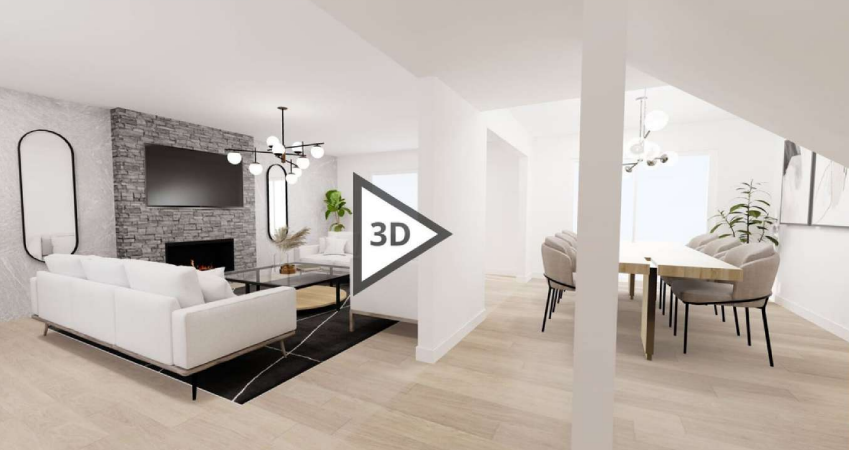
Images with more realistic color, textures & ilumination
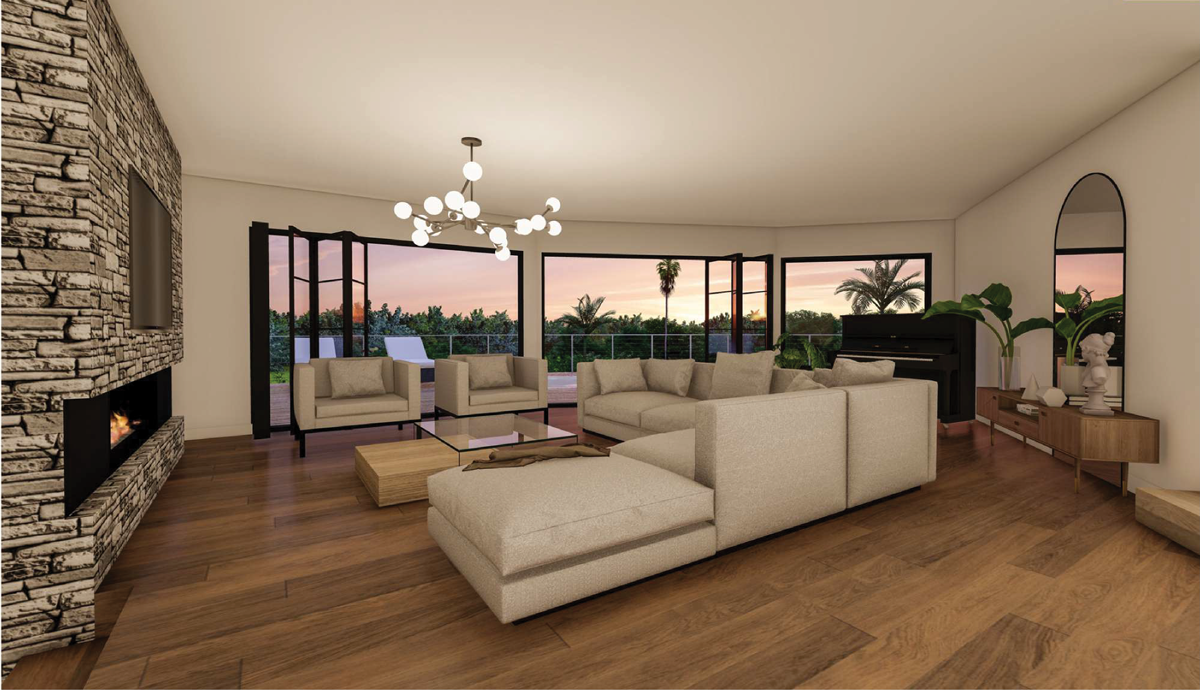
Images with more realistic color, textures & ilumination

Walk in your home before building it

Walk in your home before building it

Video tour of your design project

Floor plans ready to build

LOCATION
Servicing Counties
Carlsbad
Coronado
San Marcos
Santee
Fallbrook
Julian
Bonita
Borrego
Springs Mount
Laguna
Pine Valley
Potrero Lake
San Marcos
Harbison
Canyon Crest
Chula Vista
El Cajon
Poway
La Mesa
Descanso Campo
Pendleton North
Tecate Bonsall
Fairbanks Ranch
Shelter Valley
Hidden Meadows
Spring Valley
Solana Beach
Jamul Camp
South Bostionia
Camp Pendleton
Casa de Oro-Mount
© 2024 El Interior,
Servicing Counties
Carlsbad
Coronado
San Marcos
Santee
Fallbrook
Julian
Bonita
Borrego
Springs Mount
Laguna
Pine Valley
Potrero Lake
San Marcos
Harbison
Canyon Crest
Chula Vista
El Cajon
Poway
La Mesa
Descanso Campo
Pendleton North
Tecate Bonsall
Fairbanks Ranch
Shelter Valley
Hidden Meadows
Spring Valley
Solana Beach
Jamul Camp
South Bostionia
Camp Pendleton
Casa de Oro-Mount
© 2024 El Interior,