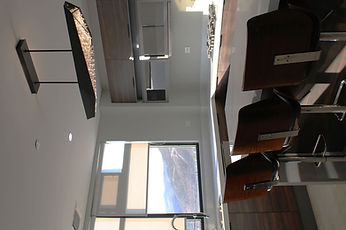
When designing a commercial space, office, or medical office, two aspects are important: functionality, regarding all the activities that will take place there, and the image that the company or professional who will use the space wants to project to clients.
We develop these projects based on interior design, the execution of remodeling works: drywall ceilings, drywall partitions, lighting, fire protection systems, security cameras, carpets, paint, and furniture. We also offer a comprehensive solution in lighting, communications, and electronic security systems, fundamental aspects for the development of your activity.

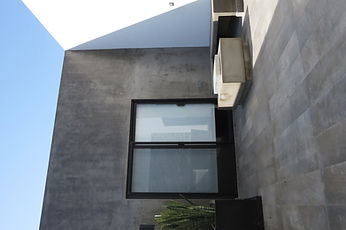
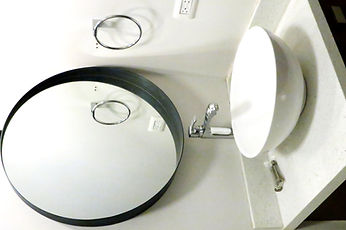
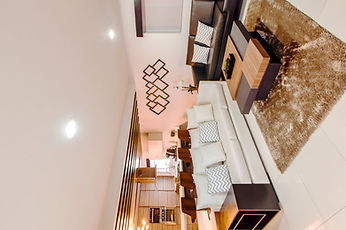
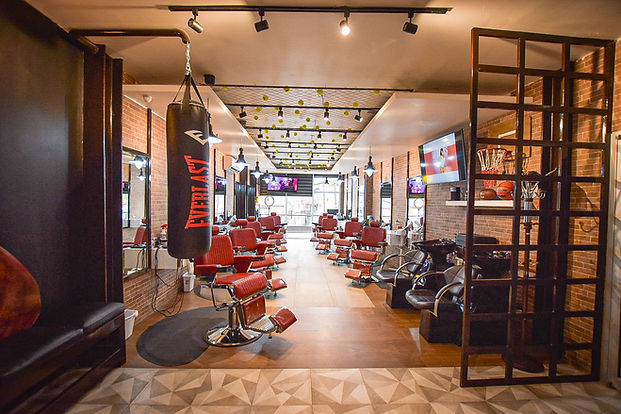
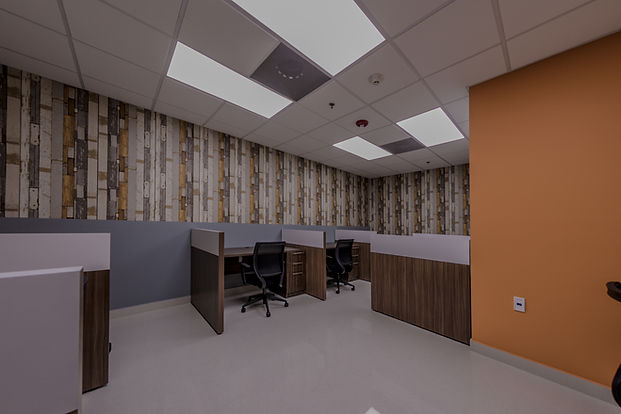
[Formulario de Monday]
It takes us 2 business days to carry out your quotation. Thank you for your patience.
LOCATION
Servicing Counties
Carlsbad
Coronado
San Marcos
Santee
Fallbrook
Julian
Bonita
Borrego
Springs Mount
Laguna
Pine Valley
Potrero Lake
San Marcos
Harbison
Canyon Crest
Chula Vista
El Cajon
Poway
La Mesa
Descanso Campo
Pendleton North
Tecate Bonsall
Fairbanks Ranch
Shelter Valley
Hidden Meadows
Spring Valley
Solana Beach
Jamul Camp
South Bostionia
Camp Pendleton
Casa de Oro-Mount
© 2024 El Interior,
Servicing Counties
Carlsbad
Coronado
San Marcos
Santee
Fallbrook
Julian
Bonita
Borrego
Springs Mount
Laguna
Pine Valley
Potrero Lake
San Marcos
Harbison
Canyon Crest
Chula Vista
El Cajon
Poway
La Mesa
Descanso Campo
Pendleton North
Tecate Bonsall
Fairbanks Ranch
Shelter Valley
Hidden Meadows
Spring Valley
Solana Beach
Jamul Camp
South Bostionia
Camp Pendleton
Casa de Oro-Mount
© 2024 El Interior,